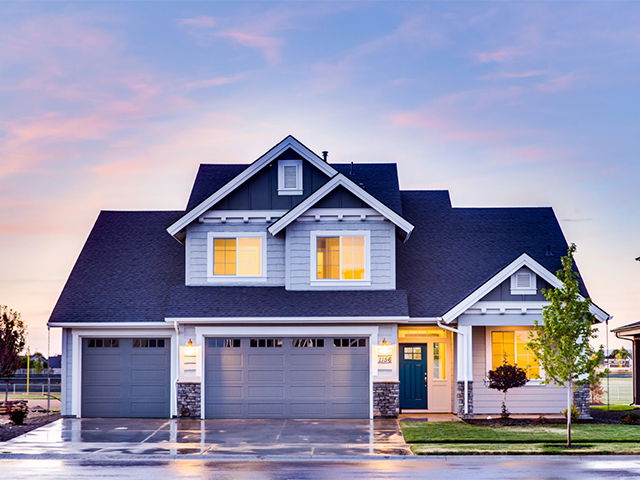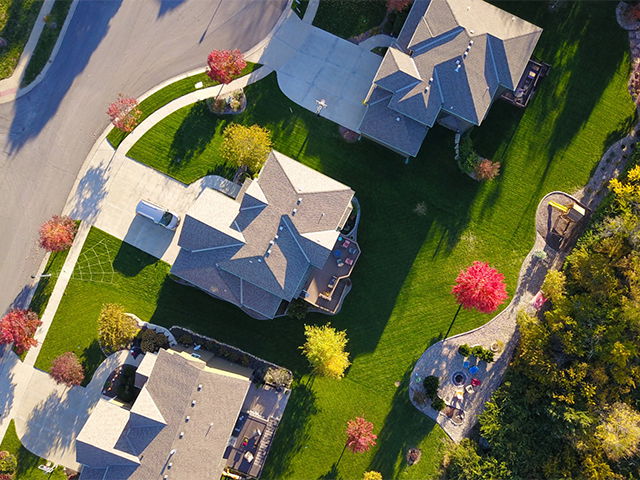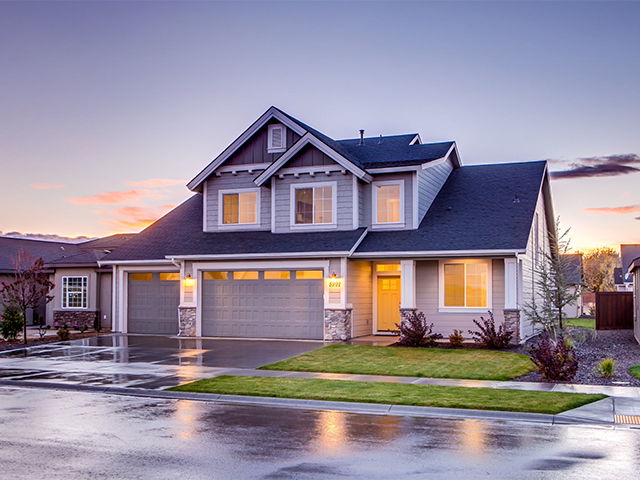Overview
-
Property Type
hecdetDa, 3-roSyte
-
Bedrooms
4 + 1
-
Bathrooms
3
-
Basement
n/FOWi
-
Kitchen
1
-
Total Parking
2 caeetDhd Garage
-
Lot Size
144x02 (eteF)
-
Taxes
$19,064.00 (2025)
-
Type
Freehold
Property description for 38 seoaPrn Avenue, Toronto, Roncesvalles, 4RG6M1
Property History for 38 seoaPrn Avenue, Toronto, Roncesvalles, 4RG6M1
This property has been sold 1 time before.
To view this property's sale price history please sign in or register
Estimated price
Local Real Estate Price Trends
Active listings
Average Selling Price of a hecdetDa
May 2025
$2,860,552
Last 3 Months
$3,770,551
Last 12 Months
$2,562,836
May 2024
$519,072
Last 3 Months LY
$1,639,035
Last 12 Months LY
$667,127
Change
Change
Change
Number of hecdetDa Sold
May 2025
4
Last 3 Months
4
Last 12 Months
3
May 2024
2
Last 3 Months LY
3
Last 12 Months LY
1
Change
Change
Change
How many days hecdetDa takes to sell (DOM)
May 2025
4
Last 3 Months
9
Last 12 Months
12
May 2024
9
Last 3 Months LY
16
Last 12 Months LY
9
Change
Change
Change
Average Selling price
Inventory Graph
Mortgage Calculator
This data is for informational purposes only.
|
Mortgage Payment per month |
|
|
Principal Amount |
Interest |
|
Total Payable |
Amortization |
Closing Cost Calculator
This data is for informational purposes only.
* A down payment of less than 20% is permitted only for first-time home buyers purchasing their principal residence. The minimum down payment required is 5% for the portion of the purchase price up to $500,000, and 10% for the portion between $500,000 and $1,500,000. For properties priced over $1,500,000, a minimum down payment of 20% is required.





